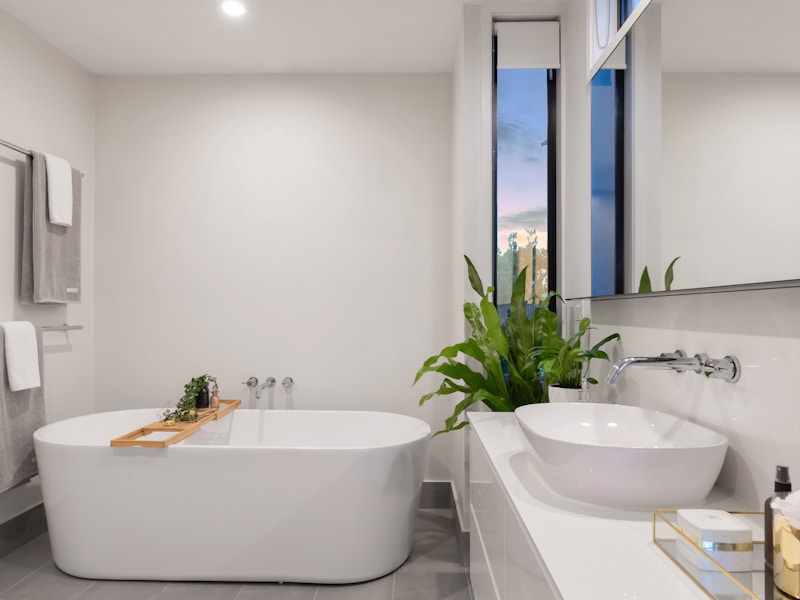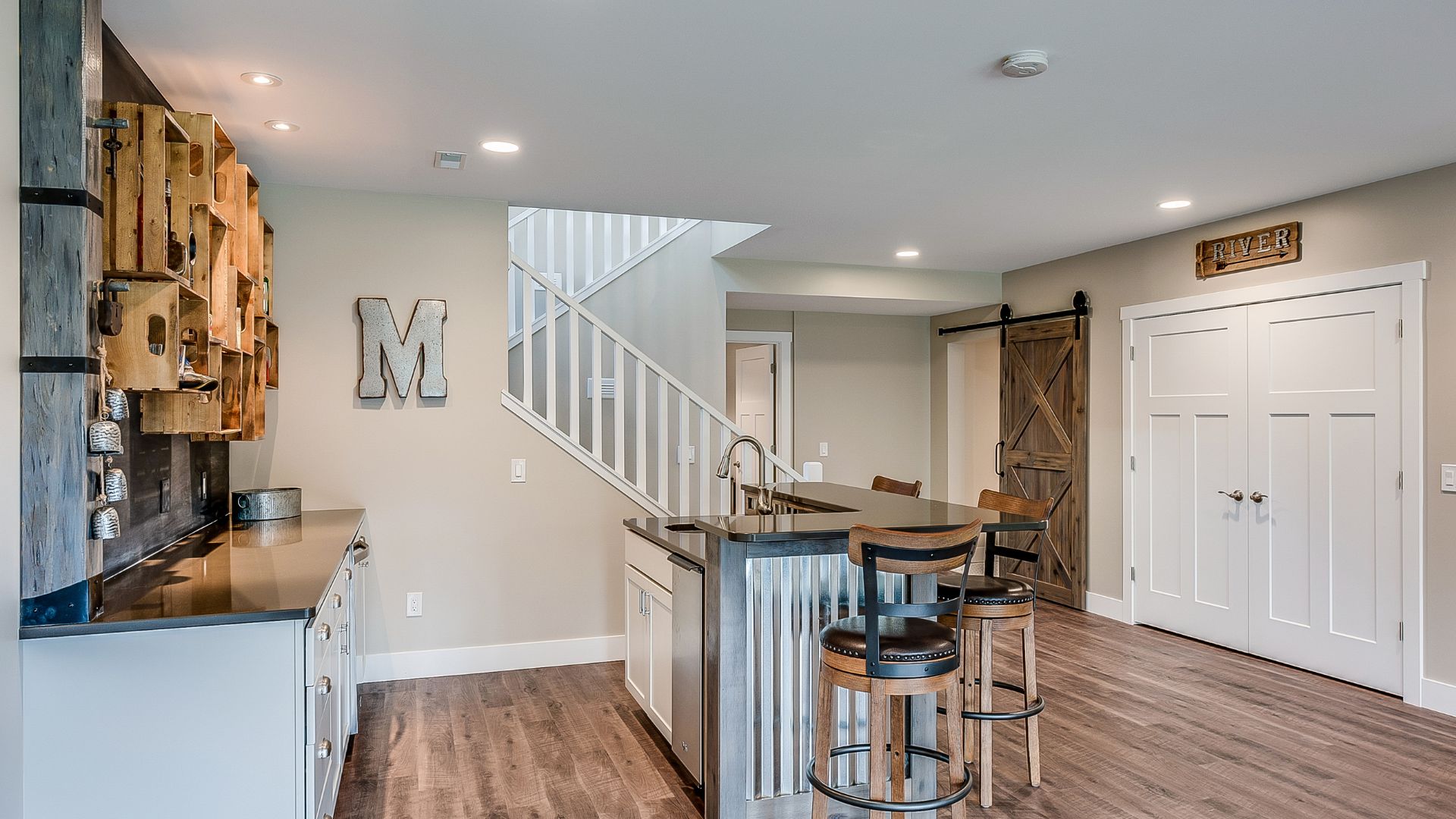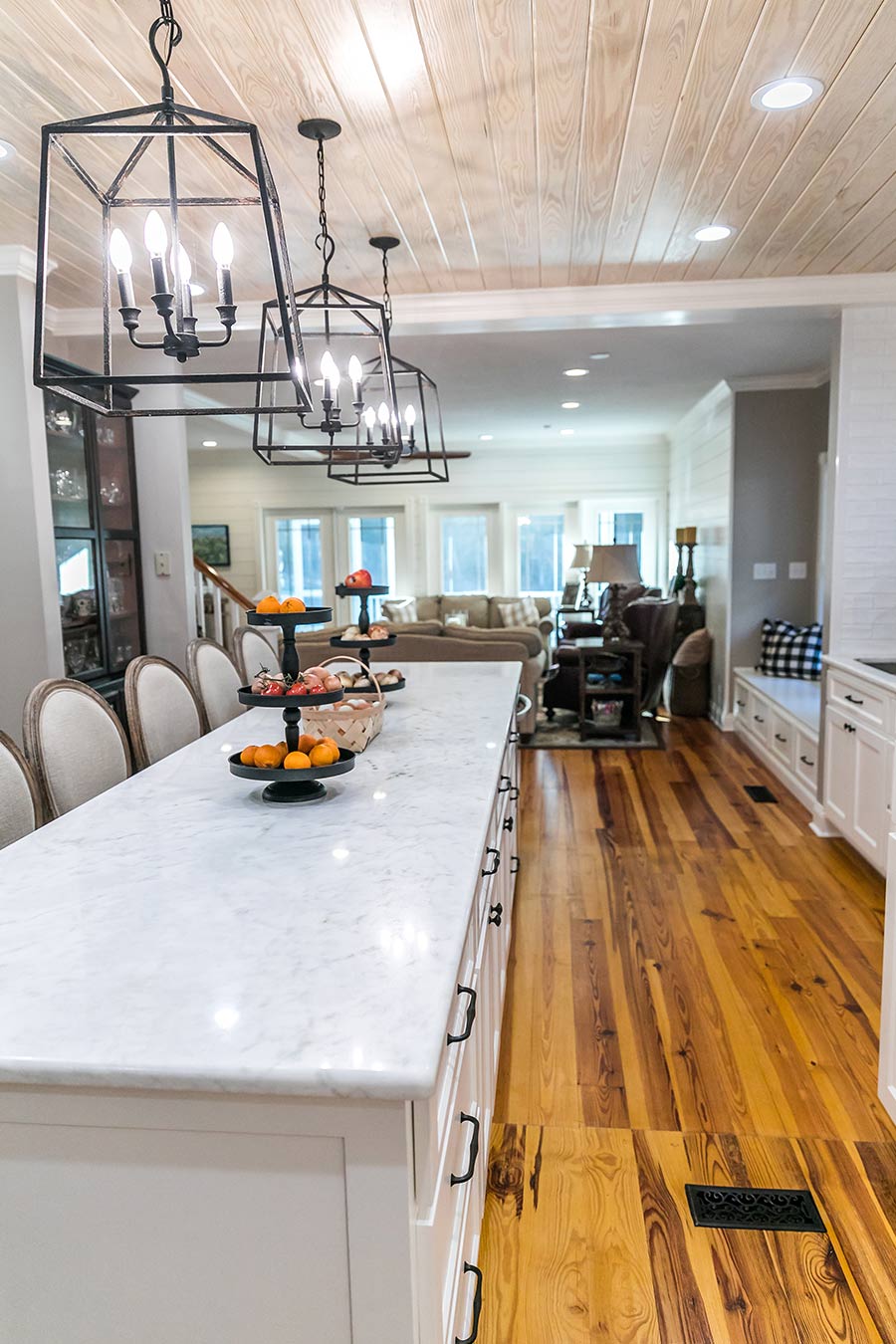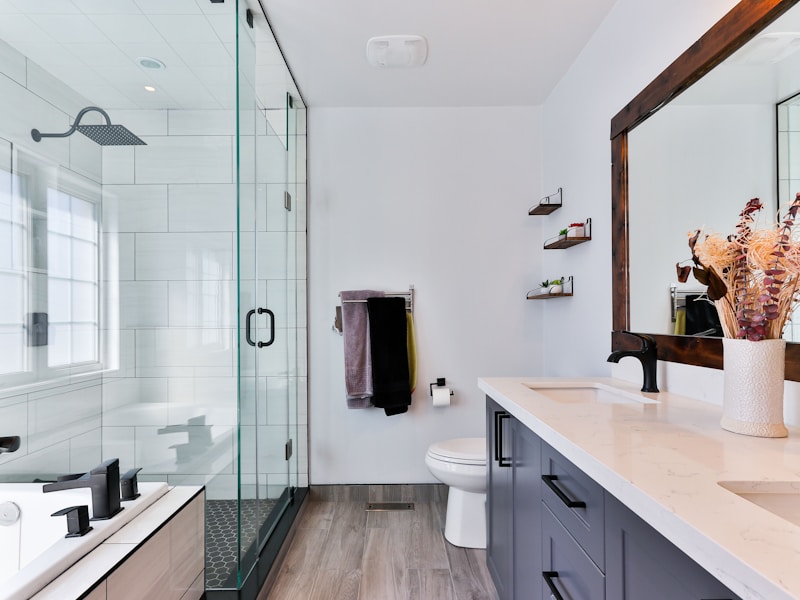Our Portfolio
Explore our completed kitchen, bathroom, and basement remodeling projects throughout Johnson County. Each project showcases our commitment to quality craftsmanship and attention to detail.
Before

After

Modern Kitchen Transformation
Overland Park, KS
Complete kitchen renovation featuring custom white shaker cabinets, quartz countertops, subway tile backsplash, and stainless steel appliances. The open layout creates better flow for entertaining.
Project Features:
"Brewer Construction transformed our outdated kitchen into a modern masterpiece. The quality of work and attention to detail exceeded our expectations."— Jennifer & Mark Thompson
Before

After

Luxury Master Bathroom
Leawood, KS
Spa-inspired master bathroom featuring a freestanding soaking tub, walk-in tile shower, double vanity with quartz tops, and heated floors for ultimate comfort.
Project Features:
"Our new bathroom feels like a luxury spa. The heated floors and beautiful tile work are absolutely perfect."— Patricia Williams
Before

After

Basement Entertainment Center
Prairie Village, KS
Finished basement featuring a home theater area, wet bar, game room, and guest bedroom. Perfect for family entertainment and hosting guests.
Project Features:
"The basement transformation gave us so much more living space. The kids love the game room and we love the wet bar!"— Michael & Lisa Chen
Before

After

Contemporary Kitchen Design
Lenexa, KS
Sleek contemporary kitchen with two-tone cabinets, waterfall quartz island, and state-of-the-art appliances. The design maximizes storage and workspace.
Project Features:
"The contemporary design perfectly matches our style. The island is perfect for meal prep and the kids doing homework."— Sarah & David Rodriguez
Before

After

Traditional Bathroom Elegance
Olathe, KS
Classic traditional bathroom with marble countertops, custom vanity, clawfoot tub, and timeless subway tile. Elegant design with modern functionality.
Project Features:
"Beautiful traditional design that will never go out of style. The marble countertops are gorgeous."— Robert & Anne Johnson
Before

After

Basement In-Law Suite
Overland Park, KS
Complete basement suite with bedroom, full bathroom, kitchenette, and living area. Perfect for multi-generational living or rental income.
Project Features:
"The in-law suite is perfect for my mother. She has her independence while being close to family."— Maria Gonzalez
Our Proven Process
Every project follows our time-tested process to ensure quality results and customer satisfaction.
Consultation
Free in-home assessment and design discussion
Design
3D renderings and material selection
Planning
Permits, timelines, and material ordering
Construction
Expert installation with daily updates
Completion
Final walkthrough and warranty
Ready to Start Your Project?
Let's discuss your vision and create a space you'll love for years to come.
